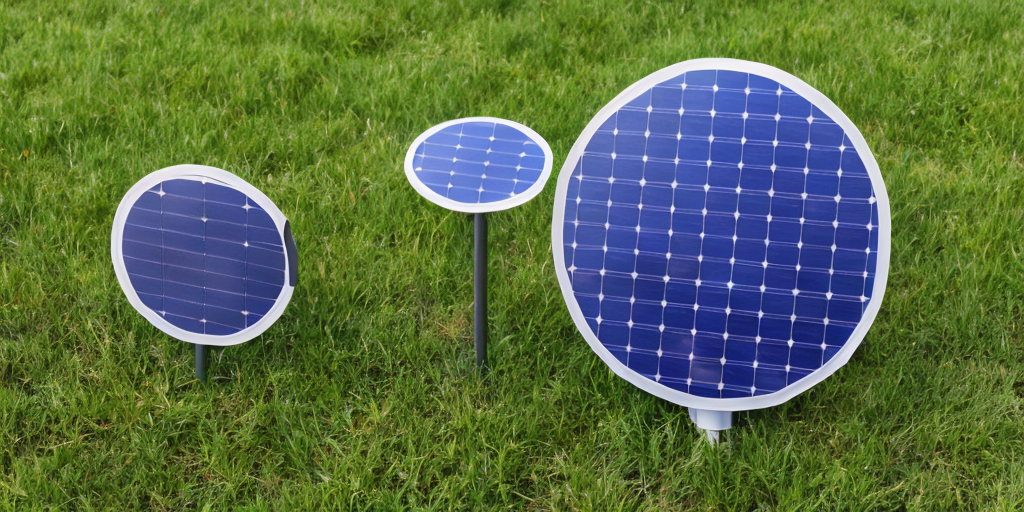Hey guys I am planning to do my own solar and am looking into some kits and prices. I was quoted $22k for a 7.4kw system but I’m thinking of doing a 12.7kw one myself without the bloat of a loan and contractor install.
The problem I’m currently having is trying to pair up a premium panel with Enphase microinverter. I see that REC is highly regarded as one of the best, but the REC 420 is only compatible with the IQ8X which together will run me over 14k for just the panels and inverters, let alone the rest of the infrastructure. But the REC 400 is compatible with the IQ8A.
Suntansolar has some pretty nice kits, one of which has the ZNshine 410’s that run a little longer but I should have the space, as well as the Iq8a micros. But I’m not familiar with that brand.
Does anyone have experience with a good combo set of panels and inverters? I think generally the consensus has been that microinverters are the way to go.
I wouldn’t sweat the panel brands too much. Just Google them up and unless you see some awful reviews they are probably fine.
Yeah? Then I might go with the taller brands. Jinko and such that have their panels running at almost 80 inches.
On most roofs, those two sections you have panels on in the display would be facing opposing directions… do they face east/west? If they’re north/south you might want to rethink that setup.
They’re facing kind of east west, there’s a direction in the picture. The slope of my ceiling isn’t strong. And from what my inspector has said here he also installed his on the north westish side because he gets more energy after the morning fog dissipates. Here’s a picture of the roof. The shadow in it is a tree I’m cutting down tomorrow (100’ pine). That shadow side is also the side with the 10 panels. The lesser of my two roofs.

What are those other two unlabeled sections in the smaller diagram? Deck/patio?
The rest of the roof. I have a 2 level roof. But the lower level gets a lot of shade.

Oh ok.
My two cents are that the arrangements being flush with an edge of the roof looks a bit weird. I think if each arrangement was centered on its respective roof section it would look better. But maybe you have it flush on one side to give more walking room on the other?
Also, I think it’s good that all of the panels are parallel. I’ve seen some houses with some panels oriented north-south and some east-west, and those arrangements look distractingly bad.
I need to have a 3 foot section for fire department. Then 18 inches required from the top and opposite end. There are no restrictions for the gutter side. I set it up like that to show that I have room for longer panels.
I’m not sure what you’re talking about parallel. They’re all oriented the same way… The snippet to the right is my entire roof oriented to fit the screen, the blown up section is just showing the section of roof I’ll be putting my panels in.
Regardless, I’m going for function over form. The opposing north west wall with 10 panels needs to be pushed to the side like that because there’s shading on the other end of the roof.

