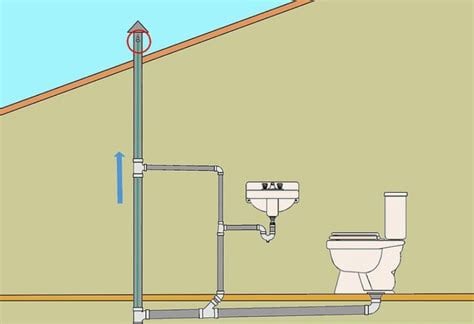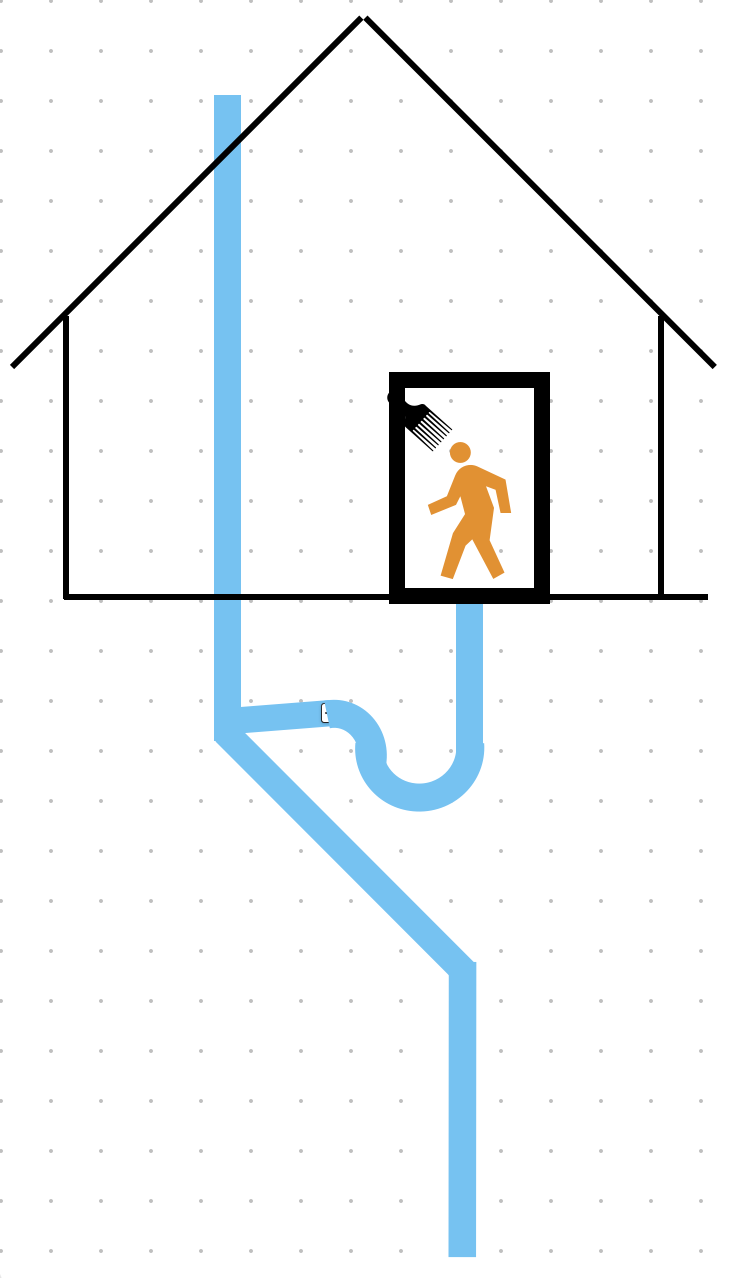Ignoring scale and any local requirements, yes, that’s a valid trap and vent.
Be aware that local inspectors can be touchy about t-junctions. You might need a rounded or angled junction here so the new drain doesn’t splash directly against the opposite side of the vent.
Cool - thank you…
Do you happen to know why so many diagrams seem to have loops? (like this):

Without that extra loop, it’s possible that flushing the toilet will suck the water out of your sink trap.
I know absolutely nothing about professional plumbing, but wouldn’t that sink loop need to be there to act as a drain and vent for the sink? I don’t think the main vent stack would work for that without it
Is this a valid vent layout? Sorry for such a basic question but plumbing always seems to have some “gotcha” I didn’t consider
deleted by creator
Will there be other drains from the same room tied in? Your drawing should work but it may need to be altered a little if there’s a toilet on the same branch.
No - just the single drain.
Maybe it’s because I’m not a plumber, but that diagram doesn’t include any information about your plans.
I’m not a plumber either so I could be completely wrong, but I believe it’s a minimum viable vent diagram.
What do you think is missing?
I basically have a drain with no vent or p-trap or anything and I’m hoping this would be a viable fix (you could imagine the right “column” as a straight line and that would be the current configuration)
I can confidently say: maybe or maybe not. I really think you have too much context in your head and not here

you have too much context in your head and not here
That’s definitely something I’m guilty of from time to time.
Does this help?
* Drawing not to scale
Wow, that giant comb is a really cool feature for a home. It must save so much time getting ready, not having to do that by hand
/s
But yes, thanks. That clarifies what you’re trying to do
I can’t believe the tool I was using had a Hair pick icon but not a shower head icon 🤣
(Also I thought I hid it better than that…good eye)
More importantly, what will your neighbors say about you showering in your front doorway in view of everyone?
I’m not an expert so was hoping a little discussion here would encourage one to speak up. However I thought I remembered a thread discussing some vertical distance above and below where the drain horizontal joins the vent, however I didn’t find anything like that.
This site has some min-max measurements that may be useful to check against

