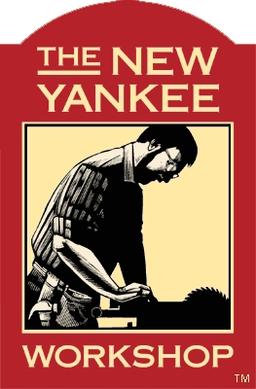Hi everyone,
I looked through this community, and I didn’t see much discussion of the use of CAD for woodworking, so I figured it was worth a post. I learned CAD ages ago, and I’ve used it sparingly in my professional life since then. I’m working on a project now that would benefit from CAD, so I figured I’d try to get up and running with a software for personal use.
I know sketchup and fusion360 have long been the major players for woodworkers, but I am wary of “free” personal use licenses that can be removed or degraded at any time. As this is Lemmy, I’m sure plenty of you are interested in FOSS options as well. I know there are some programs out there specifically for woodworking, but if I’m going to learn a new software, I want it to be more general purpose so I can use it to make things for 3D printing, etc, if needed. I also want something parametric to be able to easily change designs. For those of you unaware of what that means, it basically means that you can design things with variables instead of exact numbers. That way you can punch in numbers later on to easily update your design. In my case, I’m making cabinet doors in a few different sizes, and I’ll be able to generate plans for different doors with only 1 model. Theoretically, I could upload the design for anyone else to use/modify as well on a place like thingiverse (someone give me a shout if they are secretly horrible or something, I’m generally wary of providing value to a corporation for free).
This all drove me to FreeCAD. FreeCAD is a FOSS CAD software that has a huge range of different capabilities. The different tools are divided into “workbenches” of different uses such as architectural drafting, 3d printing, openSCAD etc. There are also user created workbenches that you can install. There’s even one specifically for woodworking (that I haven’t used yet).
I’ve started into some tutorials, and most of them are focused on building a single widget. While that’s great if you are planning on making something to 3d print, us woodworkers are usually assembling different parts. The tutorials for woodworking specifically I’ve followed along with so far seem to follow the same workflow:
First, a spreadsheet is set up to establish all the parameters you want to be able to change, then, each part is designed individually. Finally, all of the pieces are brought together and assembled.
While this is great if you already have a design in mind or an object, and you are trying to make a model of it, it’s not the way I would ideally go about conceptualizing a new design. To make a nightstand, for example, my preferred methodology would be to assemble some simple rectangular panels to represent the top, bottom, back, front, left, and right. After those are in place, I’d start adding joinery, details like routed edges, and cutting out space for a door. It doesn’t seem like freecad is necessarily set up to do things that way, though I could be wrong. This might even be how the woodworking workbench does things, I just figured I’d start learning the default workbenches first.
Anyone else use freecad or another CAD software? What’s your workflow like? Want me to report back once I’ve had more time to play around with it and learn some stuff?


I’ve been using freecad for several years and it has improved a lot. I tried fusion and sketchup and a few other “freemium” options but features kept disappearing into the paid section so I decided to stick with something actually free and learn it.
I use the two dimensional sketcher the most. Find some tutorials about using constraints properly and it is very easy to use. The tech draw workbench lets you add dimensions and information in a printable format. Figure out how to do 1:1 scaling with your printer and you can make templates with perfect accuracy in minutes using only a few key dimensions.
Assembly is still a complicated process though. The assembly 3 and assembly 4 workbenches are great but pretty arcane. I don’t remember which one I used last time I did a full multipart plan but the result was great. Basically they let you create anchors on lines and vertexs and such that then interact with each other across parts.
The trouble is in how those anchors interact with their parts. If you round an edge you just made some lines shorter. Was that anchor point attached to that line? Now it’s in a different spot. Essentially you have to be perfect every step of the way and plan ahead or change many things for even a tiny change like a round edge.
With a little practice I’ve been able to get the assembly benches to make great results. You really have to do it correctly though or it all falls apart. The lack of in depth tutorials means you have to make a lot of mistakes and learn from them.
I would suggest trying freecad with either assembly bench. I’m not sure which one would be better suited to your needs. If it doesn’t work for you paying for sketchup or fusion might be a better option. I think in a few years freecad will be very competitive but for now it lags behind on ease of use. Sometimes by a lot.
One of these days I need to buy a printer for stuff like this; I haven’t had one for 10 years. Have you used assembly 2+? Apparently assembly 2 used to be the best, but then development stopped for a while, so someone forked it and kept adding to it. Most tutorials I’ve seen use that one.