
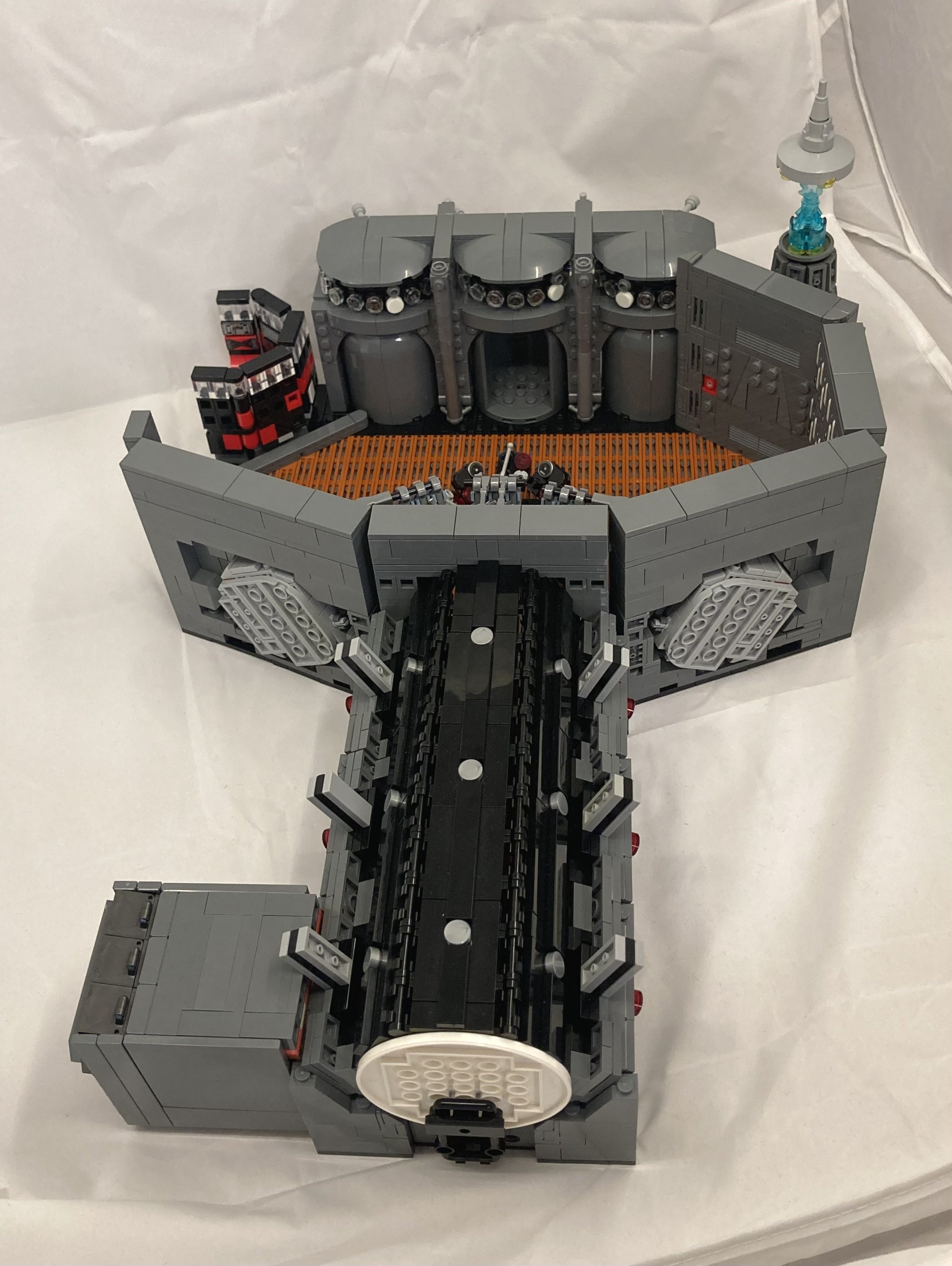
This MOC took an especially long time to come together. The design required figuring out how to build both hollow and solid hexagonal shapes with a rectangular brick system; unusual geometry also continued to be a challenge with the angular gray walls, especially the area immediately by the sealed hexagonal “doors”. The modular hallway/cell system also took up quite a bit of time to get right due to the unit sizes of the 1x2 grille tiles and the width that the inside of a cell would have to be. This is also my largest MOC or set by piece count, more than double the next largest.
Once the design was finished digitally, the parts order took a few weeks to come in through Pick a Brick and BrickLink.
While constructing, I ran into an interference issue with the elevator doors and the doorframes that Stud.io didn’t alert me about; remedying this issue then led to the doorframes interfering with the vertical piping and an angled wall. I had already made the parts order and couldn’t bear to spend more money on another, so the solutions had to come out of the pieces that I had on hand.
After polishing up a couple of the fine details and making and then remaking the instructions, I realized that this MOC was both too long and too wide for me to properly photograph with my current set-up. After ordering a 2’ x 2’ x 2’ light box, some LEDs, and other miscellaneous photography gear, it was finally time to take photos.
On the back wall, there are three independently oscillating “floor indicators” for the three elevator shafts. The middle elevator cabin can rotate to open up into the lobby.
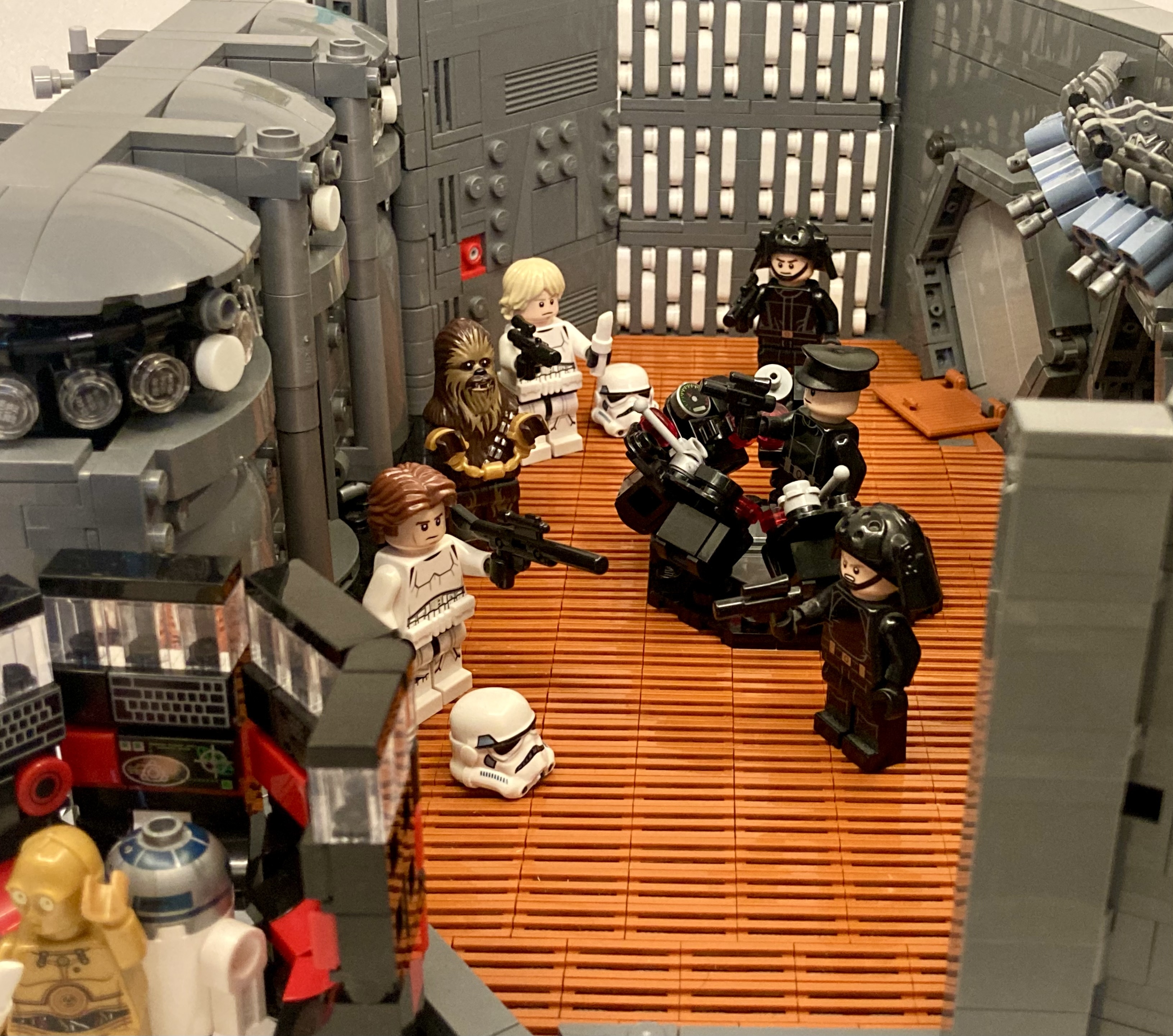
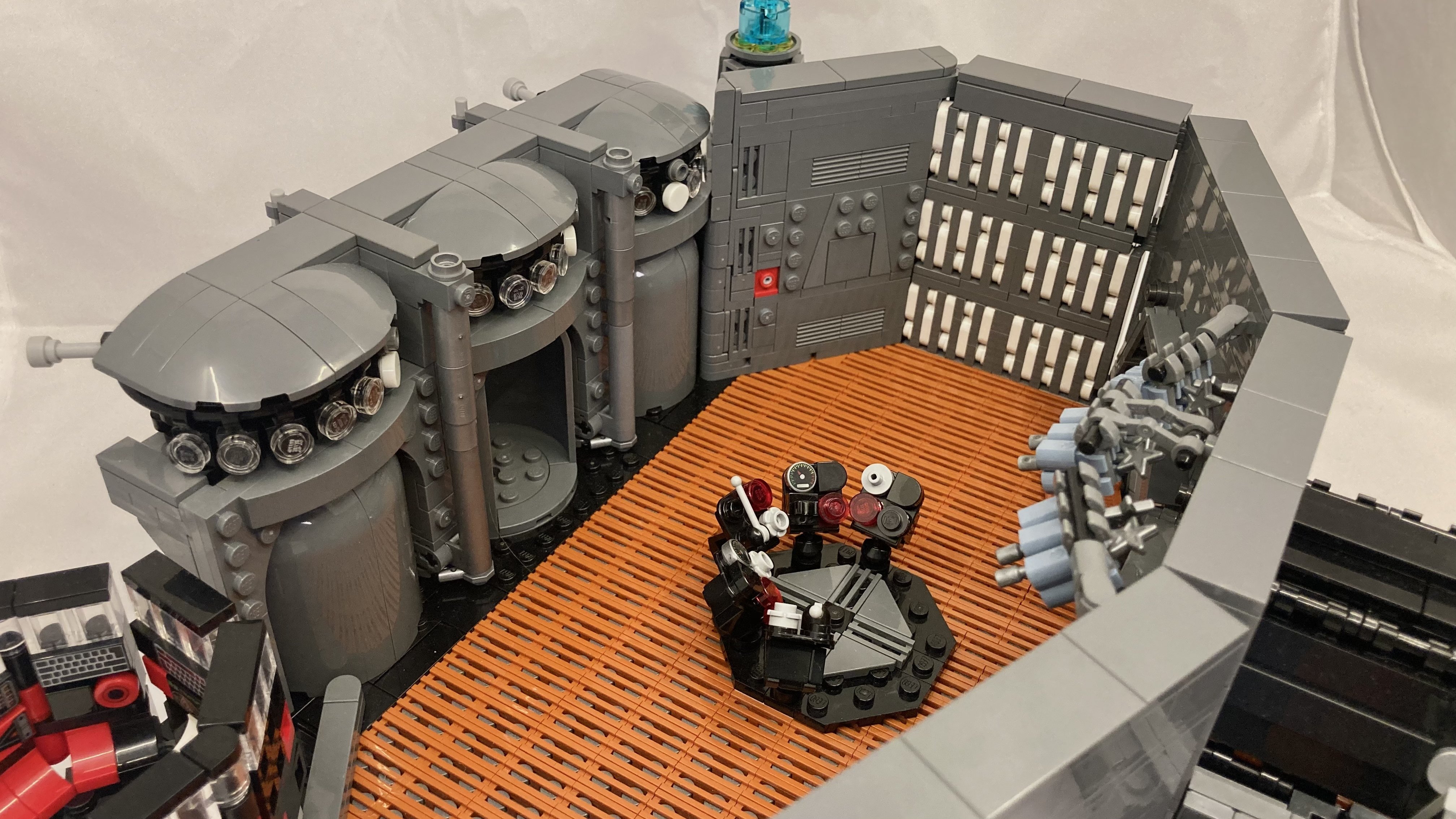
“Maybe it’s another drill”

The tractor beam power-generator was actually a design of mine from a few years ago. I had already designed the base of the detention center lobby to have right angle corners in the back, and this seemed like a good way to make use of that extra space.
The other right-angled corner gets the hangar control computer. As with the tractor beam power-generator, this wasn’t part of my original idea, but it seemed like a great fit for that extra area. I don’t like having voids left unused in my MOCs if I can help it.

The hallway was the very germ of this design. I wanted to put Coral colored Lego pieces to use in a Star Wars build simply because it’s one of the least likely colors to show up in a Star Wars build. Putting the Coral color in a well-known Original Trilogy context just felt like the boldest possible way to apply it as well.

The hallway is a totally modular system. The corridor segment can be stacked ad infinitum to elongate the passageway, and at any point it can be capped with the white “endless void” module. Each of the doorways to the left and right of the hall can fit with a cell door and a cell or with the garbage chute grate and the sloping chute surface.
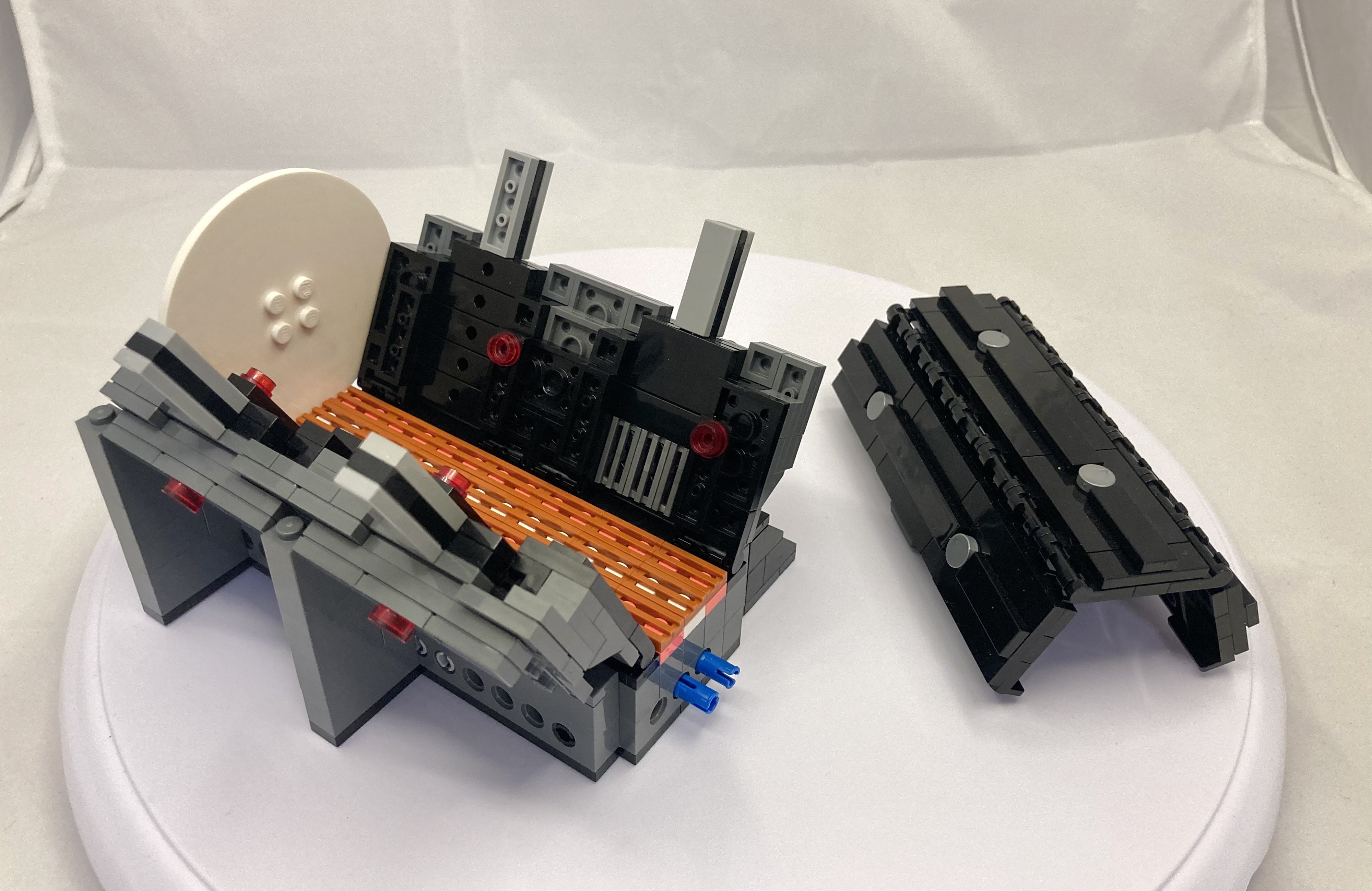

“Into the garbage chute, flyboy!”


The cell has a removable section for the roof and walls, and a studded surface for Leia to lay upon (no pun intended). The treasure chest pieces work out perfectly for the wall color, texture, and angle.

I also included a custom build IT-O Interrogation Droid with a white syringe to help induce Leia to disclose the location of the Rebel base. Did you know that the Exploriens helmet had mini-peg connections at the top? That connection had never been used in a set for that piece.


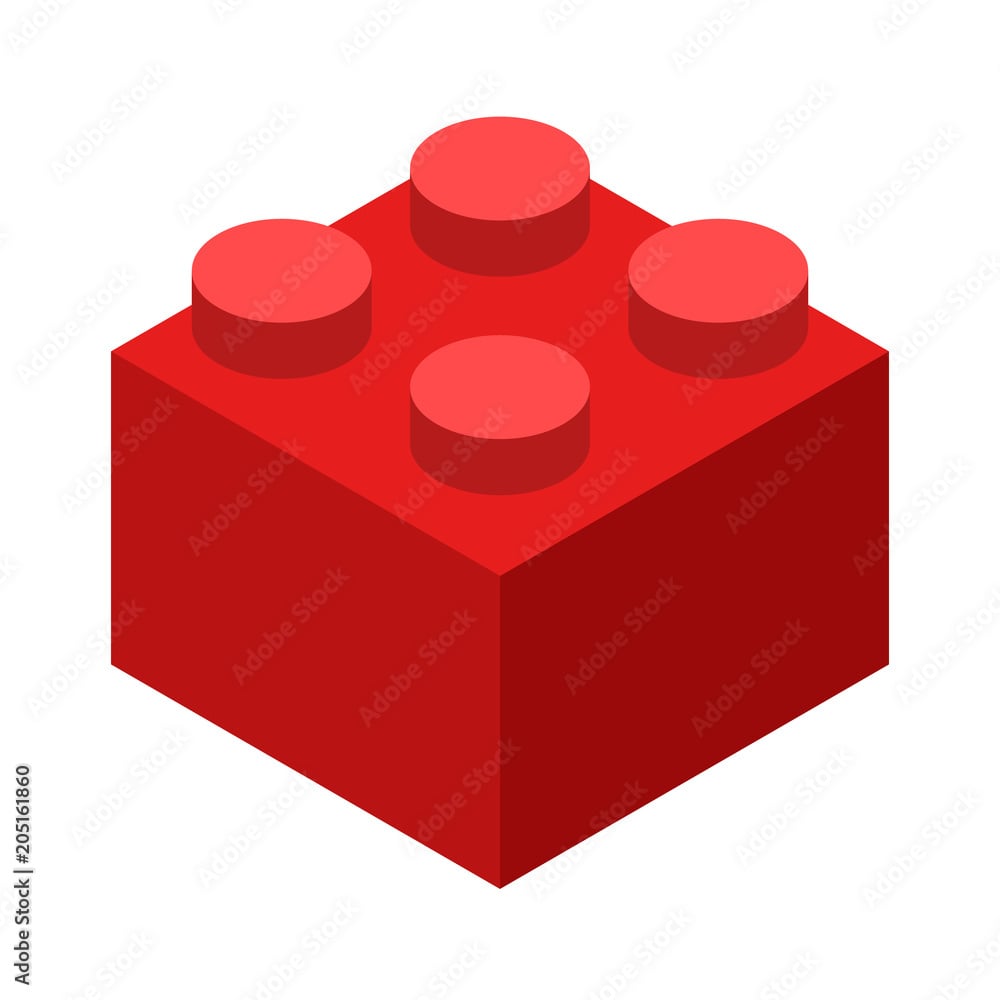
Thank you, I appreciate it. I do wish he wasn’t so smiley about the torture though — it’s a bit off-putting!